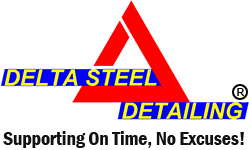


Delta Steel Detailing specialises in the preparation of detailed shop drawings for the manufacture of steel frameworks used in the construction of buildings, extensions, handrails, balustrades and other steel structures. Typically, the drawings produced are used by a steel fabricator.
With close to 20 years of combined experience we can quickly extract the right information needed by steel fabricators from the structural engineering drawings provided. The structural shop drawings that we produce will show material sizes and dimensions (for beams, purlins, girts, columns, trusses etc.) supported with extensive part and assembly lists delivering all the required information ready to provide a steel fabricator to begin production.
We work directly with architects, engineers or builders who will calculate the required sizes and locations of the steel they need to make a required structure safe and strong. Using the provided plans we will create detailed drawings with exact dimensions and lengths for each individual steel component required.
The best way to produce fabricated steel members specifically suited to your structure is to have shop and erection drawings created by a structural steel detailer. Traditionally, these drawings were created by manual drafting methods using pencils, paper, and drafting tools like a parallel bar, drafting machine, triangle templates & even mathematical tables. Delta Steel Detailing combines traditional methods & understanding with the latest digital 3D modelling techniques using Tekla 3D Structural Steel Detailing and Fabrication Management Software.
We are one of India’s leading steel detailing companies that have played an important role helping hundreds of construction projects to be finished on time. We make it easy because of our familiarity with all the relevant regulations and guidelines for all aspects of Indian, American (AISC), Canadian (CISC), British (BS), Australian and Gulf construction. It means we can make even the most complex project very feasible for any fabricator to produce.
Take a look at some of the previous projects we have produced steel detailing documentation for.
See Our WorkWe pride ourselves on our ability to deliver drawings with absolute accuracy and completeness. Every structural steel detailing drawing we produce is subjected to a thorough review process to ensure precision and compliance with the construction details provided and dimensional layout. Nothing leaves our office without a secondary pass before being delivered to a client for fabrication.

These are also called detail drawings and used to specify the exact requirements for fabricating each individual member (or assembly) of a structure that are used by a steel fabricator to fabricate each piece.
Complete shop drawings show material specifications, member sizes, all required dimensions, welding, bolting, surface preparation and painting requirements, and any other information required to describe each required member.
The shop drawings are intended for use by the fabrication shop, and thus contain little or no information about the erection and installation of the steel members they depict; this information belongs in the erection drawings.

This type of steel detailing drawing is used to guide the steel erector on the construction site as to where and how to erect the fabricated steel members.
These drawings usually show dimensioned plans to locate the steel members, often also showing details with specific information or requirements that includes all the work that must be done on site (such as bolting, welding or installing masonry anchors).
Since the erection drawings are intended for use in the field, they contain very little specific information about the fabrication of any individual steel member; members should already be completed by the time the erection drawings are used.
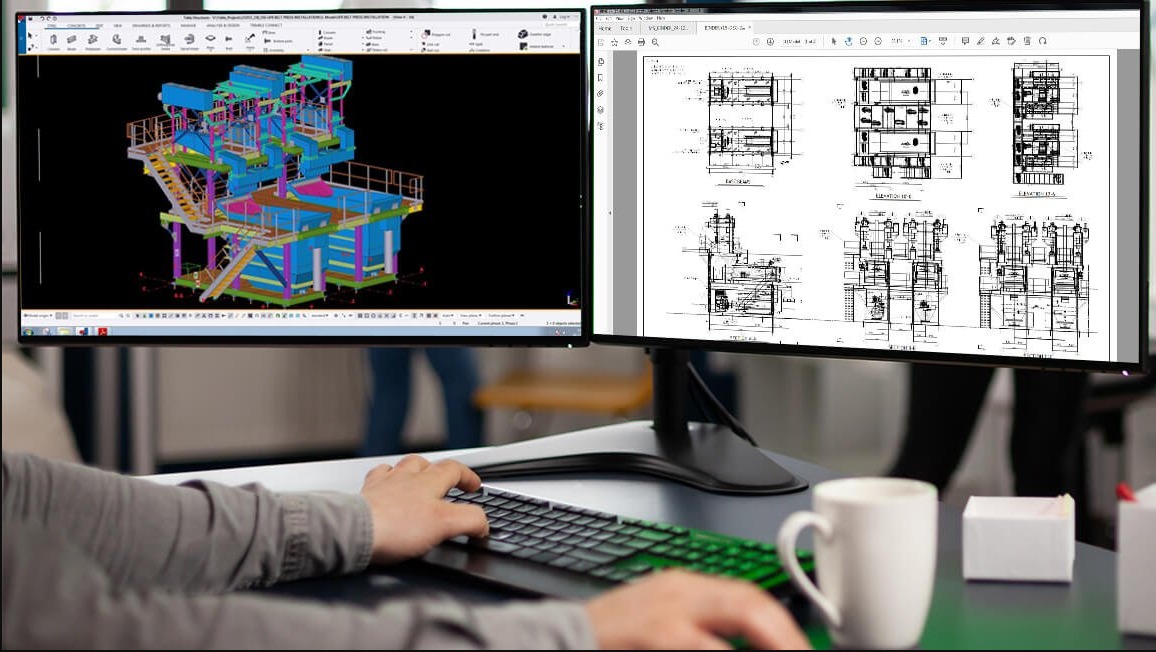

Delta Steel Detailing do not use manual drafting techniques, instead we only offer state of the art computer-aided drafting (CAD) outputs. All the drawings that we create are produced on a computer to deliver incredible detail and precision. This makes the production process extremely efficient, minimises errors, enables sharing to facilitate BIM processes & can easily be printed when required.
Request a SampleAll of the information from the site is manually entered so that a 3D model is produced before any of the detailed shop drawings are created. The benefit of this is that changes can be made without needing to re-draw everything manually. Tekla’s intelligent 3D modelling software increases efficiency from design through to fabrication and installation.
It means that shop or erection drawings can be produced for all stages of a project that can help manage manufacturing data, production, delivery schedules, and schedule tasks on site or multi vendor collaboration.
We are providing the Steel Detailing services for the following Standards
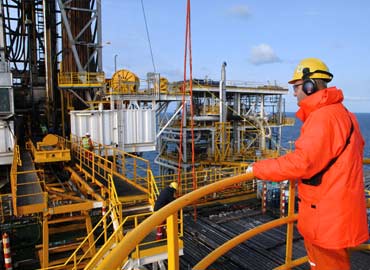
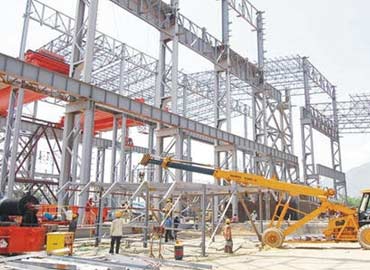
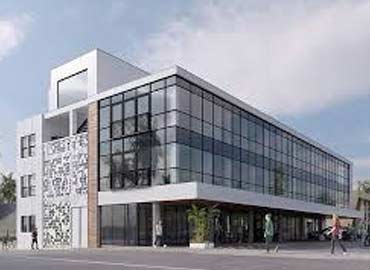
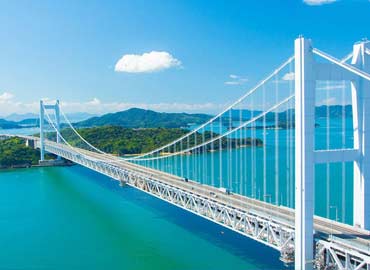
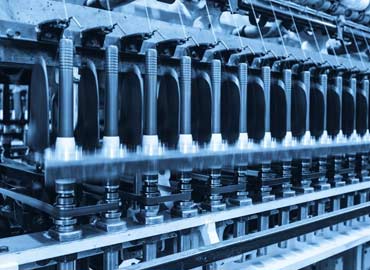

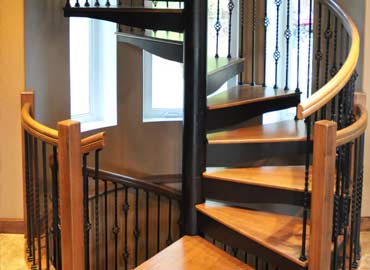
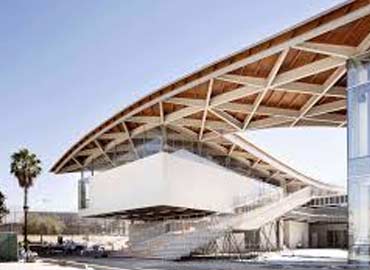
Whether it be standard RHS stringers, custom PFC or a mono stringer we can produce fabrication drawings for steel stairs, handrails and platforms. We are experienced at steel detailing, webforge, monowills or custom hand railing and platform systems.
This shows all the different types and quantities of HD Bolt group sets and their exact location and RL for placement.
These show the main shape plus all fitments (plates and shapes) welded to it. It is fully dimensioned for the placement of all steel items and it will have direction indicators (i.e.Top & North). The material list will also show any bolts required to erect it into position.
This includes all Flat or Plate Steel and all Hot Rolled Steel shapes including W, S, M, C, MC, HSS, PIPE, UB, UC, PFC, EA, RHS, and CHS etc.
This combines all of the different “Webforge” items including Specific Stanchion types, Angle Closure Bends (ACB) or Horizontal Closure Bends (HCB), top and mid rails plus any bolts for site bolting etc and arranges them into an assembly for ease of fabrication. Non Webforge handrails can be similarly detailed.
This shows punched hole locations for the purlin manufacturer.’’
This will show the extents and any cutouts plus any kick plates if they’re welded to the floorplate or grating assembly. We provide the extent drawings as different manufacturers have different minimum width specifications.
A steel marking plan will show all steel members to be positioned. It will also have a North point for steel orientation. Marking plans are also provided for sections through assembled steelwork (generally on a grid pattern), purlin plans, girt elevations, Chemset or Trubolt elevations and wherever necessary to enable the ease of placement.
Our team is available via phone, eMail or video call to discuss your project.
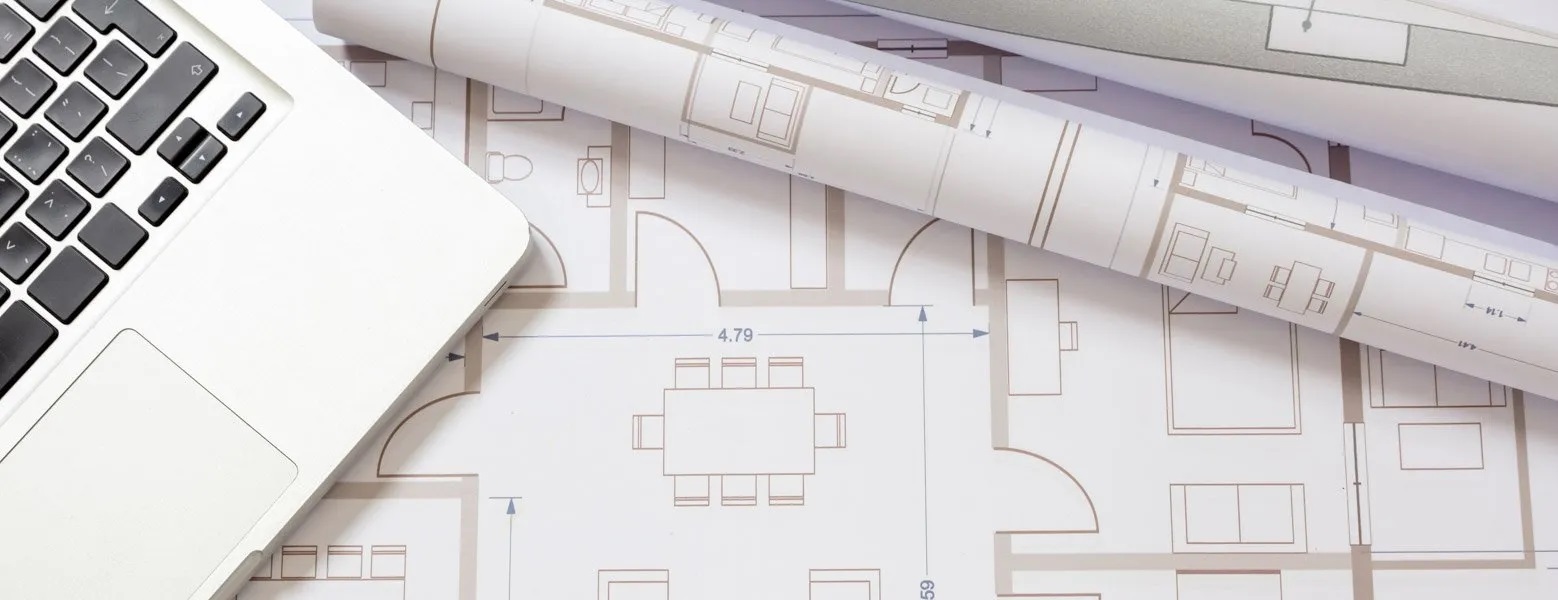
Copyrights © 2025 Delta Steel Detailing, All Rights Reserved. Developed and Designed by Transoft India